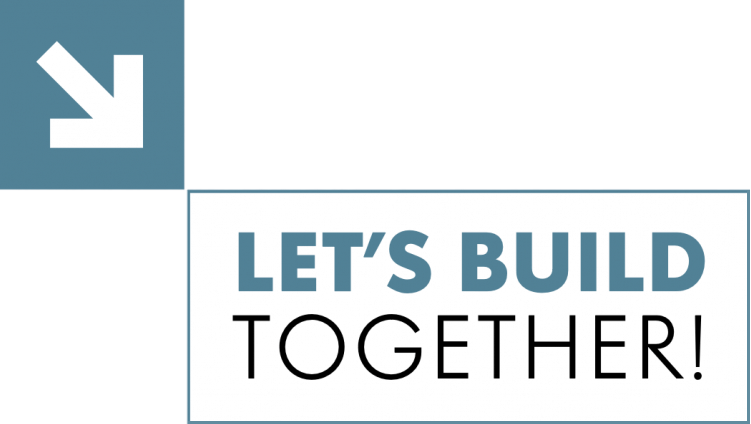Renovation and extension of community centre
PROJECT TYPE: Renovatie gemeenschapcentrum
YEAR OF COMPLETION: 2014
TYPE CONTRACT FORM: Openbaar project
CLIENT: Autonoom Gemeentebedrijf Keerbergen
ARCHITECT: Architectenbureau G.V.E.
Renovation and extension of the former town hall to create a community centre.
51.0032877, 4.6332197
The community centre combined two worlds: Keerbergen’s old town hall dating back to the 19th and the transparent new building erected against it. A large glass atrium reinforces the sense of connection between both sections.
The ensemble provides space for different functions, from concert hall to a vast library. The event hall is the largest room and can accommodate audiences of 600 people. A mobile gallery ensures flexible use of the room, depending on the performance taking place and size of audience. Flexibility is a must. This is also reflected in the multifunctional space which can be divided into 3 sections, each one being separately accessible. The restored town hall constitutes the framework for classrooms, offices and meeting rooms. In the new area, the library radiates style, with plenty of light and space and an attractive view over the surroundings. In short, a successful renovation with the focus on regeneration of the village centre and privacy of residents.

